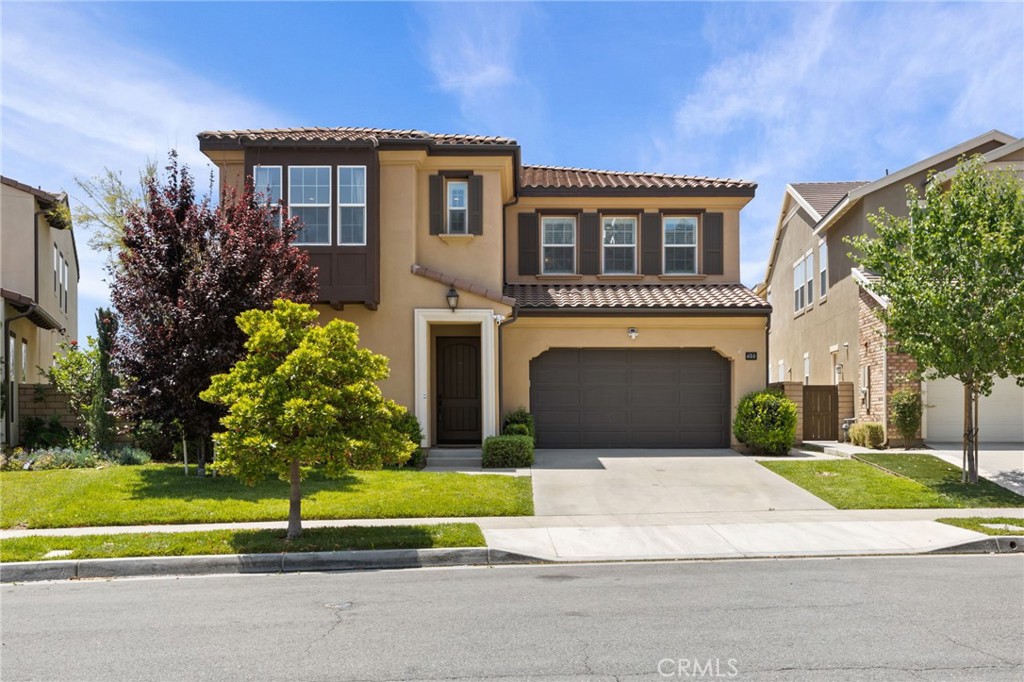644 Tangerine Street EAzusa, CA 91702
Beds4
Baths4
SqFt
3,788
$1,500,000
Description
Welcome to this dazzling 4-bedroom, 3.5-bathroom home on a quiet cul-de-sac in the prestigious Rosedale Community, the San Gabriel Valley’s top master-planned community! This home features a gourmet kitchen with an oversized island, a large 6-burner stove, and a double oven. There is a secondary “prep-kitchen” with another stove, space for another refrigerator, additional counters, and an abundant amount of storage space. The adjoining family room is spacious with European-style panoramic folding doors for indoor/outdoor living and entertaining. The backyard is beautifully landscaped with low-maintenance artificial turf with a putting green and a spectacular view of the city lights. The downstairs bedroom and en-suite bath are perfect for maids, guests, or in-laws. Upstairs you have a large loft area, two spacious secondary bedrooms, and the stately primary bedroom with a large concrete covered balcony to overlook the exquisite views. The primary bedroom's his/her closets both have custom-built organizers and the bathroom has his/her sinks. The three-car tandem garage offers plenty of space for extra cars or storage. The Rosedale Resort center is a 2-acre community recreation center that includes a clubhouse, junior Olympic swimming pool, luxurious spa, children's wading pool, fitness center, communal barbecues, outdoor fireplace, and playgrounds.Property Details for 644 Tangerine Street E
StatusClosed
Sold Date7/05/2022
Bedrooms4
Bathrooms4
Price/SqFt$395.99
SqFt
3,788
Acres
0.209
CountyLos Angeles
Year Built2016
Property TypeResidential
Property Sub TypeSingle Family Residence
Primary Features
County
Los Angeles
Price/SqFt
395.99
Property Sub Type
Single Family Residence
Property Type
Residential
Year Built
2016
Zoning
AZR1
Interior
Appliances
yes
Appliances
6 Burner Stove, Gas Water Heater, Tankless Water Heater
Bathrooms Full And Three Quarter
4
Common Walls
No Common Walls
Cooling
yes
Cooling Type
Central Air
Fireplace
no
Fireplace Features
None
Garage Spaces
3
Heating
yes
Heating Type
Central
Interior Features
Recessed Lighting
Laundry
yes
Laundry Features
Individual Room
Levels
Two
Living Area Source
Assessor
Living Area Units
Square Feet
Main Level Bathrooms
2
Main Level Bedrooms
1
Room Type
Family Room, Great Room, Laundry, Main Floor Bedroom
External
Attached Garage
yes
Lot Features
0-1 Unit/Acre, Cul-De-Sac
Lot Size Area
9098
Lot Size Source
Assessor
Lot Size Square Feet
9098
Parking Total
3
Pool Features
Community
Private Pool
no
Property Attached
no
Sewer
Public Sewer
View
yes
View Type
City Lights, Mountain(s), Neighborhood
Water Source
Public
Location
Country
US
High School District
Azusa Unified
MLS Area Major
607 - Azusa
Additional
Additional Parcels
no
Assessment Type
Special Assessments, Unknown
Assessments
yes
Association
yes
Association Amenities
Pool, Spa/Hot Tub, Barbecue, Playground, Gym/Ex Room, Clubhouse
Association Management Name
Keystone Pacific Management Company
Association Name
North Rosedale Community
Community Features
Foothills, Hiking, Sidewalks
Days On Market
19
List Agent State License
01896966
List Office State License
01918023
Lot Size Units
Square Feet
New Construction
no
Number Of Units Total
1
Parcel Number
8625051014
Senior Community
no
Structure Type
House
Year Built Source
Assessor
Financial
Association Fee
139
Association Fee Frequency
Monthly
Land Lease
no
Lease Considered
no
Special Listing Conditions
Standard
Tax Census Tract
4006.05
Tax Lot
14
Tax Tract Number
54057
Zoning Info
Local Information
© 2024. The multiple listing data appearing on this website is owned and copyrighted by California Regional Multiple Listing Service, Inc. ("CRMLS") and is protected by all applicable copyright laws. Information provided is for the consumer's personal, non-commercial use and may not be used for any purpose other than to identify prospective properties the consumer may be interested in purchasing. All data, including but not limited to all measurements and calculations of area, is obtained from various sources and has not been, and will not be, verified by broker or MLS. All information should be independently reviewed and verified for accuracy. Properties may or may not be listed by the office/agent presenting the information. Any correspondence from IDX pages are routed to CRISTAL CELLAR INC or one of their associates. Last updated Thursday, April 18th, 2024.
Based on information from CARETS as of Thursday, April 18th, 2024 01:57:52 PM. The information being provided by CARETS is for the visitor's personal, noncommercial use and may not be used for any purpose other than to identify prospective properties visitor may be interested in purchasing. The data contained herein is copyrighted by CARETS, CLAW, CRISNet MLS, i-Tech MLS, PSRMLS and/or VCRDS and is protected by all applicable copyright laws. Any dissemination of this information is in violation of copyright laws and is strictly prohibited.
Any property information referenced on this website comes from the Internet Data Exchange (IDX) program of CRISNet MLS and/or CARETS. All data, including all measurements and calculations of area, is obtained from various sources and has not been, and will not be, verified by broker or MLS. All information should be independently reviewed and verified for accuracy. Properties may or may not be listed by the office/agent presenting the information.
Based on information from CARETS as of Thursday, April 18th, 2024 01:57:52 PM. The information being provided by CARETS is for the visitor's personal, noncommercial use and may not be used for any purpose other than to identify prospective properties visitor may be interested in purchasing. The data contained herein is copyrighted by CARETS, CLAW, CRISNet MLS, i-Tech MLS, PSRMLS and/or VCRDS and is protected by all applicable copyright laws. Any dissemination of this information is in violation of copyright laws and is strictly prohibited.
Any property information referenced on this website comes from the Internet Data Exchange (IDX) program of CRISNet MLS and/or CARETS. All data, including all measurements and calculations of area, is obtained from various sources and has not been, and will not be, verified by broker or MLS. All information should be independently reviewed and verified for accuracy. Properties may or may not be listed by the office/agent presenting the information.
Similar Listings
Data services provided by IDX Broker

