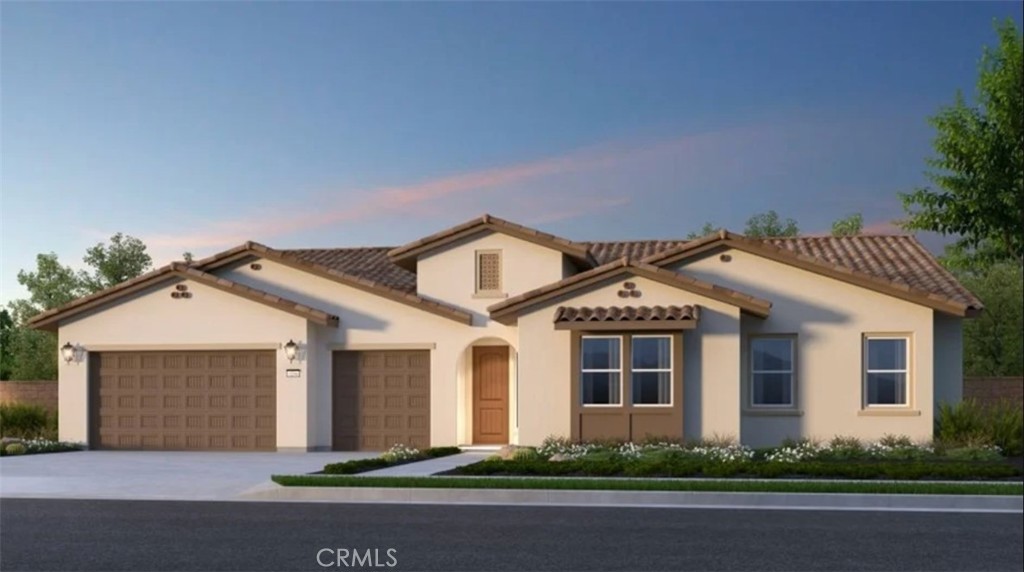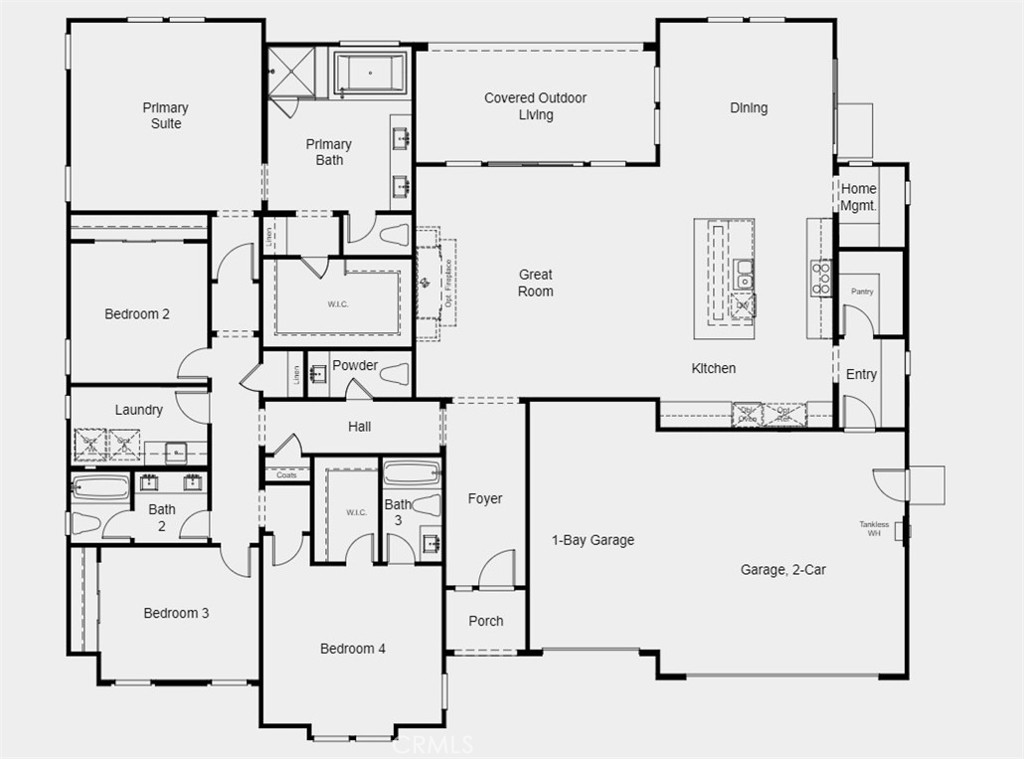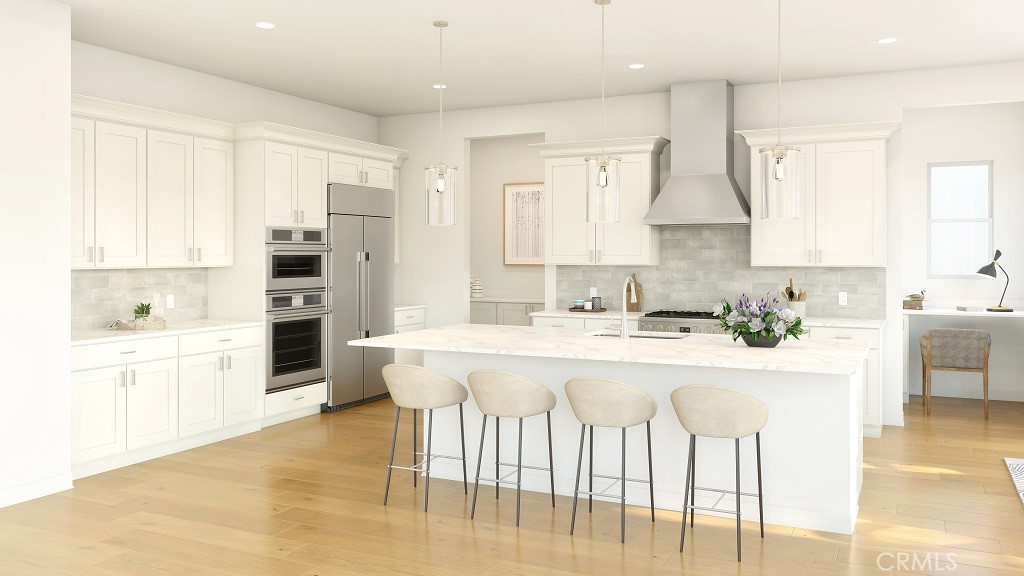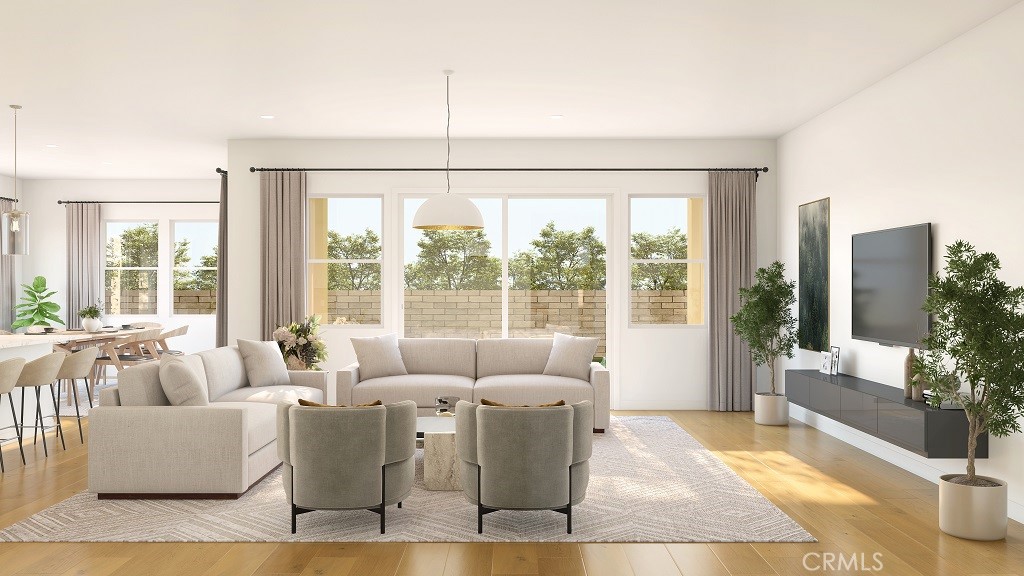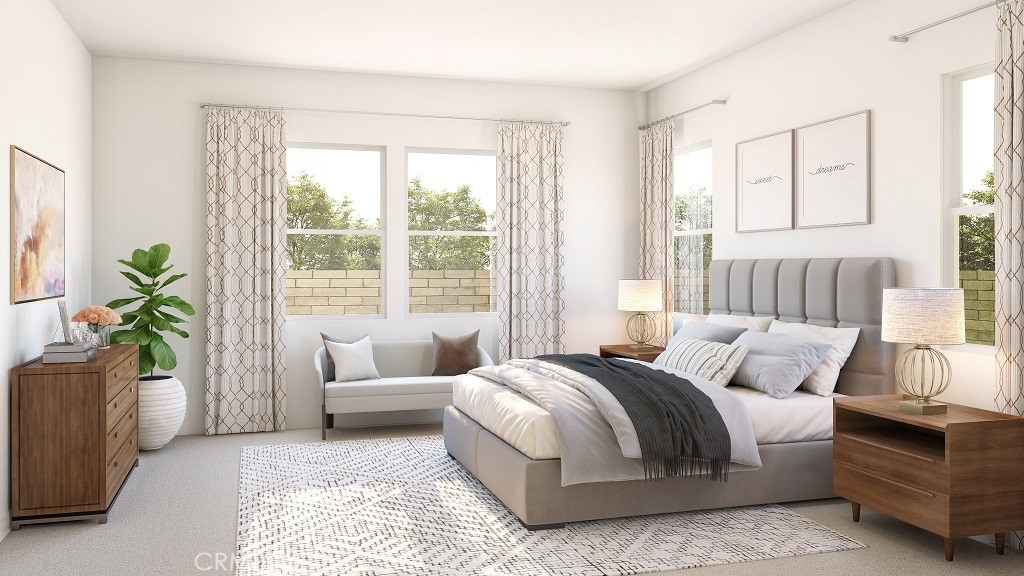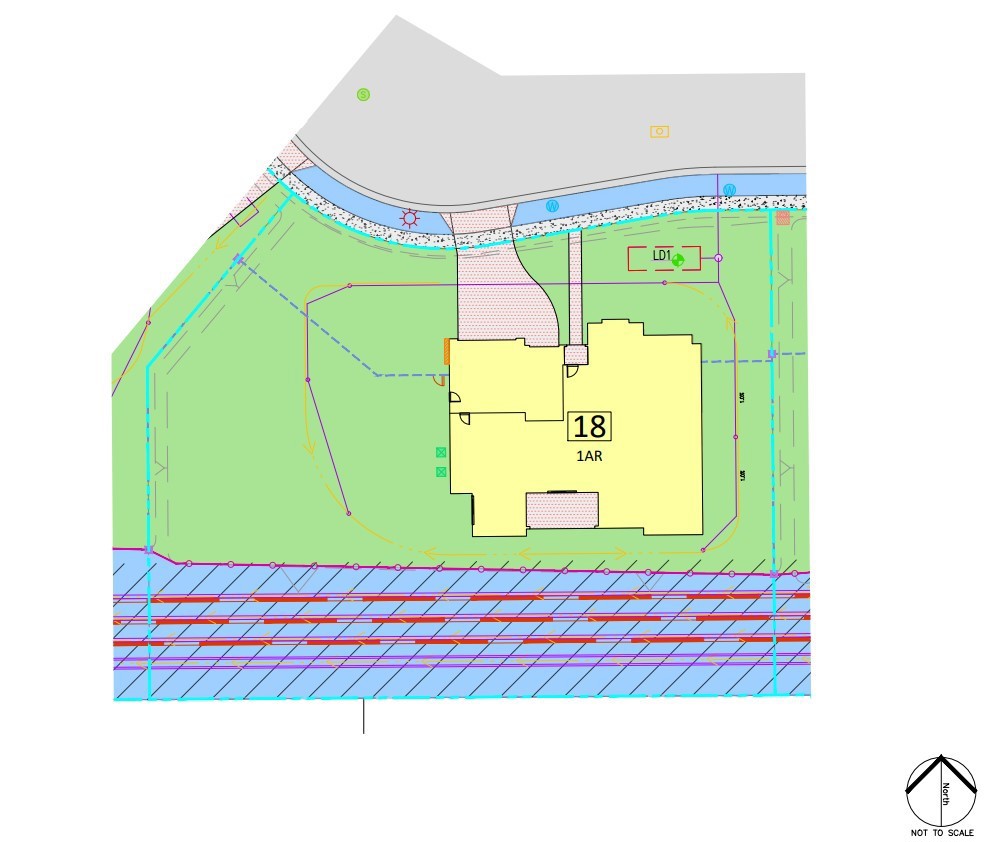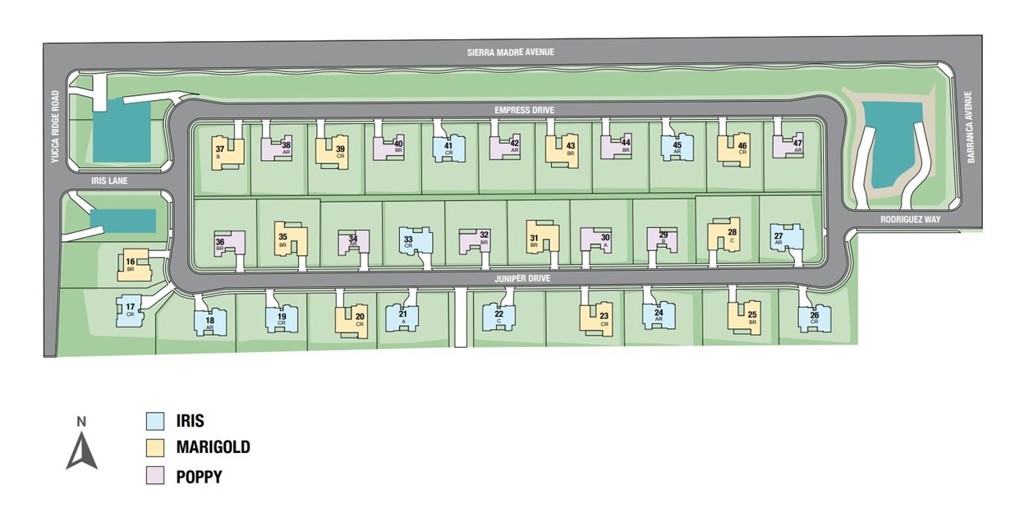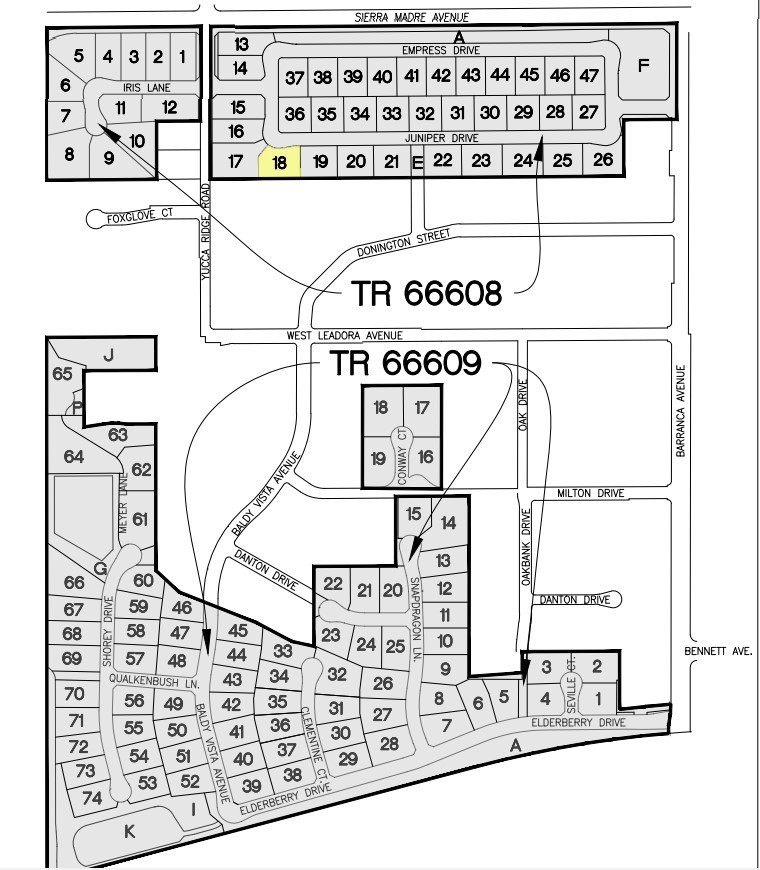1128 Juniper Drive WGlendora, CA 91741
Beds4
Baths4
SqFt
2,854
$1,533,490
Description
MLS#EV23046808. REPRESENTATIVE PHOTOS ADDED. January 2024 Completion! Welcome to the Iris floor plan in La Colina Estates! This beautiful single-story home welcomes you from the moment you walk through your front porch into the foyer. The heart of the home features a great room that opens to the dining room and spacious kitchen with a grand center island. A walk-in pantry and a home management station will allow you to find everything you need at your fingertips. Enjoy a covered, outdoor living area connected to the great room which is perfect for entertaining family and friends in the gorgeous Southern California weather. Retreat to your beautiful primary suite, designed for ultimate relaxation with dual vanities, a spacious shower, separate soaking tub, and a large walk-in closet. Three secondary bedrooms are located down the hall along with 2.5 baths, one of the secondary bedrooms has a private bath and walk-in closet. Additional features include a centrally located laundry room, along with a 3-car garage offering storage space for vehicles and belongings.Property Details for 1128 Juniper Drive W
StatusPending
Bedrooms4
Bathrooms4
Price/SqFt$537.31
SqFt
2,854
Acres
0.506
CountyLos Angeles
Year Built2023
Property TypeResidential
Property Sub TypeSingle Family Residence
Primary Features
County
Los Angeles
Half Baths
1
Price/SqFt
537.31
Property Sub Type
Single Family Residence
Property Type
Residential
Year Built
2023
Zoning
Residential
Interior
Appliances
yes
Appliances
Dishwasher, Gas Range, Microwave, Tankless Water Heater
Bathrooms Full And Three Quarter
3
Common Walls
No Common Walls
Cooling
yes
Cooling Type
Central Air
Eating Area
Breakfast Counter / Bar, Dining Room
Fireplace
no
Fireplace Features
None
Flooring
See Remarks
Garage Spaces
3
Heating
yes
Heating Type
Central
Interior Features
Open Floorplan, Pantry, Recessed Lighting
Laundry
yes
Laundry Features
Gas Dryer Hookup, Inside
Levels
One
Living Area Units
Square Feet
Main Level Bathrooms
4
Main Level Bedrooms
4
Room Bathroom Features
Bathtub, Shower in Tub, Double Sinks in Primary Bath, Privacy toilet door, Vanity area, Walk-in shower
Room Kitchen Features
Kitchen Island, Kitchen Open to Family Room, Quartz Counters, Walk-In Pantry
Room Type
All Bedrooms Down, Foyer, Great Room, Kitchen, Laundry, Main Floor Bedroom, Main Floor Primary Bedroom, Walk-In Closet, Walk-In Pantry
Spa
no
Spa Features
None
Stories Total
1
External
Architectural Style
Spanish
Attached Garage
yes
Builder Model
Iris A
Lot Features
Back Yard, Front Yard
Lot Size Area
22034
Lot Size Source
Builder
Lot Size Square Feet
22034
Parking
yes
Parking Features
Direct Garage Access, Garage Faces Front
Parking Total
3
Patio
yes
Patio And Porch Features
Covered, Patio, Front Porch
Pool Features
None
Private Pool
no
Property Attached
no
Sewer
Holding Tank, Public Sewer
View
yes
View Type
Mountain(s)
Water Source
Public
Location
Country
US
Direction Faces
North
High School District
Glendora Unified
MLS Area Major
629 - Glendora
Neighborhood
La Colina Estates
Subdivision Name Other
La Colina Estates
Additional
Additional Parcels
no
Assessment Type
Special Assessments
Assessments
yes
Association
yes
Association Amenities
Playground, Maintenance Grounds
Association Management Name
Keystone Pacific Property Management
Association Name
La Colina Community Association
Builder Name
Taylor Morrison
Community Features
Curbs, Foothills, Sidewalks, Street Lights
Days On Market
34
List Agent State License
01494642
List Office State License
00968975
Lot Size Units
Square Feet
New Construction
yes
Number Of Units In Community
121
Number Of Units Total
1
Parcel Number
8625011033
Property Condition
Under Construction
Security Features
Carbon Monoxide Detector(s), Smoke Detector(s)
Senior Community
no
Structure Type
House
Utilities
Cable Available, Electricity Connected, Natural Gas Connected, Phone Available, Sewer Connected, Underground Utilities, Water Connected
Year Built Source
Builder
Financial
Association Fee
385
Association Fee Frequency
Monthly
Land Lease
no
Lease Considered
no
Special Listing Conditions
Standard
Tax Lot
18
Tax Tract Number
66608
Zoning Info
Local Information
© 2024. The multiple listing data appearing on this website is owned and copyrighted by California Regional Multiple Listing Service, Inc. ("CRMLS") and is protected by all applicable copyright laws. Information provided is for the consumer's personal, non-commercial use and may not be used for any purpose other than to identify prospective properties the consumer may be interested in purchasing. All data, including but not limited to all measurements and calculations of area, is obtained from various sources and has not been, and will not be, verified by broker or MLS. All information should be independently reviewed and verified for accuracy. Properties may or may not be listed by the office/agent presenting the information. Any correspondence from IDX pages are routed to CRISTAL CELLAR INC or one of their associates. Last updated Thursday, April 18th, 2024.
Based on information from CARETS as of Thursday, April 18th, 2024 02:58:47 PM. The information being provided by CARETS is for the visitor's personal, noncommercial use and may not be used for any purpose other than to identify prospective properties visitor may be interested in purchasing. The data contained herein is copyrighted by CARETS, CLAW, CRISNet MLS, i-Tech MLS, PSRMLS and/or VCRDS and is protected by all applicable copyright laws. Any dissemination of this information is in violation of copyright laws and is strictly prohibited.
Any property information referenced on this website comes from the Internet Data Exchange (IDX) program of CRISNet MLS and/or CARETS. All data, including all measurements and calculations of area, is obtained from various sources and has not been, and will not be, verified by broker or MLS. All information should be independently reviewed and verified for accuracy. Properties may or may not be listed by the office/agent presenting the information.
Based on information from CARETS as of Thursday, April 18th, 2024 02:58:47 PM. The information being provided by CARETS is for the visitor's personal, noncommercial use and may not be used for any purpose other than to identify prospective properties visitor may be interested in purchasing. The data contained herein is copyrighted by CARETS, CLAW, CRISNet MLS, i-Tech MLS, PSRMLS and/or VCRDS and is protected by all applicable copyright laws. Any dissemination of this information is in violation of copyright laws and is strictly prohibited.
Any property information referenced on this website comes from the Internet Data Exchange (IDX) program of CRISNet MLS and/or CARETS. All data, including all measurements and calculations of area, is obtained from various sources and has not been, and will not be, verified by broker or MLS. All information should be independently reviewed and verified for accuracy. Properties may or may not be listed by the office/agent presenting the information.
Similar Listings
Data services provided by IDX Broker

