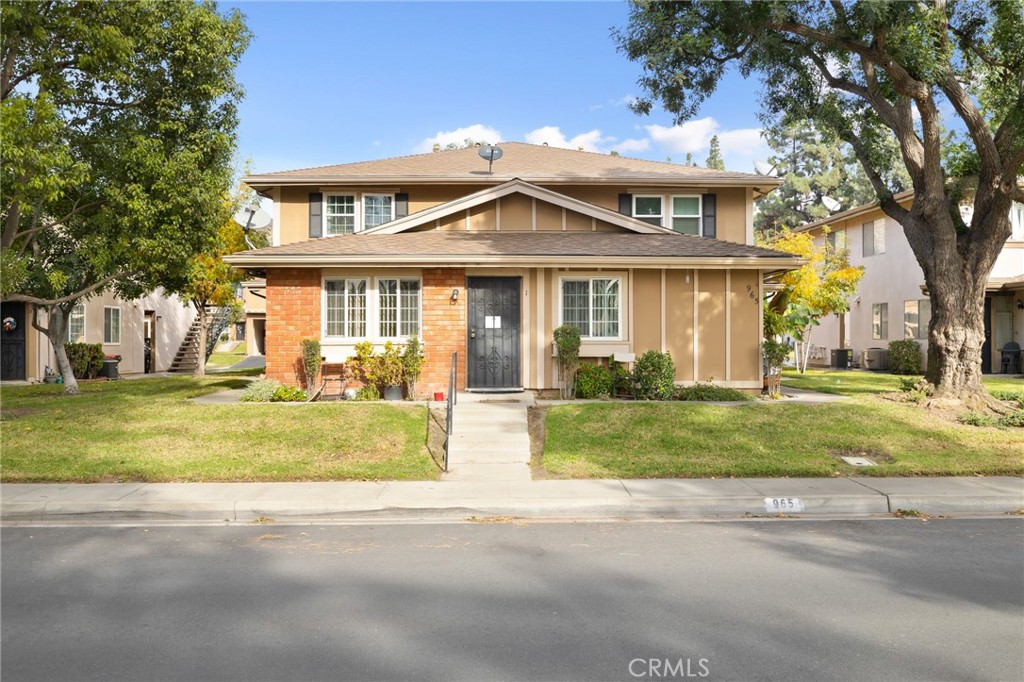For more information on this property,
contact JOHN SAZON at 6262852121 or frontdeskc21@cristalcellar.com
965
W
Sierra Madre Avenue 3,
Azusa,
California
CA
91702-1836
Sold For: $394,000
Listing ID CV21105113
Status Closed
Sold Date 7/28/2021
Bedrooms 2
Full Baths 1
Total Baths 1
Price/SqFt $471.29
SqFt 836
Acres 1.180
Year Built 1971
Property Description:
Desirable North Azusa neighborhood. Adjacent to Azusa Greens Golf course. This remodeled 2 bedrooms and 1 bathroom is TURNKEY ready to move in. Spacious living room, open kitchen with lots of cabinets space. Dining room and living room offer an open concept feel. Tile flooring throughout with the exception of the 2 bedrooms upstairs. Good size bedrooms and closets space, remodeled bath with new vanity, fresh paint, tile on the floors and shower. Central air and heating system. Association offers 3 different pools, basketball court and Greenbelt walkway. Near Hodge Elementary School, Azusa Green Public Gold Course, Los Angeles National Forest, North Side Park and convenient access to the 210 freeway.
Primary Features
County:
Los Angeles
Price/SqFt:
471.29
Property Sub Type:
Condominium
Property Type:
Residential
Year Built:
1971
Zoning:
AZR3B*
Interior
Appliances:
yes
Appliances:
Electric Oven, Electric Range
Bathrooms Full And Three Quarter:
1
Common Walls:
2+ Common Walls
Cooling:
yes
Cooling Type:
Central Air
Eating Area:
Breakfast Counter / Bar, Dining Room
Fireplace:
no
Fireplace Features:
None
Flooring:
Tile
Garage Spaces:
1
Heating:
yes
Heating Type:
Central
Interior Features:
Granite Counters, Pantry
Laundry:
yes
Laundry Features:
Inside
Levels:
Two
Living Area Source:
Assessor
Living Area Units:
Square Feet
Main Level Bathrooms:
1
Main Level Bedrooms:
2
Room Bathroom Features:
Bathtub
Room Kitchen Features:
Granite Counters, Kitchen Open to Family Room
Room Type:
All Bedrooms Up
Stories Total:
2
External
Attached Garage:
yes
Exterior Features:
Lighting
Lot Size Area:
51402
Lot Size Source:
Assessor
Lot Size Square Feet:
51402
Parking:
yes
Parking Features:
Carport, Tandem Uncovered
Parking Total:
1
Pool Features:
Community, In Ground
Private Pool:
no
Property Attached:
yes
Road Frontage Type:
City Street
Road Surface Type:
Paved
Sewer:
Public Sewer
View:
yes
View Type:
Mountain(s)
Water Source:
Public
Window Features:
Double Pane Windows
Location
Country:
US
High School District:
Azusa Unified
MLS Area Major:
607 - Azusa
Additional
Additional Parcels:
no
Assessment Type:
Unknown
Assessments:
yes
Association:
yes
Association Amenities:
Pool, Maintenance Grounds, Water, Call for Rules
Association Management Name:
Haven Management
Association Name:
Villa Azusa
Community Features:
Curbs, Sidewalks, Street Lights
Days On Market:
5
Disclosures:
CC And R's
List Agent State License:
01813161
List Office State License:
01857735
Lot Size Units:
Square Feet
New Construction:
no
Number Of Units In Community:
240
Number Of Units Total:
4
Parcel Number:
8617006076
Property Condition:
Turnkey
Senior Community:
no
Structure Type:
Multi Family
Year Built Source:
Assessor
Financial
Association Fee:
260
Association Fee Frequency:
Monthly
Land Lease:
no
Lease Considered:
no
Special Listing Conditions:
Standard
Tax Census Tract:
4006.03
Tax Lot:
74
Tax Tract Number:
23717
Zoning Info
Area Info
© 2024. The multiple listing data appearing on this website is owned and copyrighted by California Regional Multiple Listing Service, Inc. ("CRMLS") and is protected by all applicable copyright laws. Information provided is for the consumer's personal, non-commercial use and may not be used for any purpose other than to identify prospective properties the consumer may be interested in purchasing. All data, including but not limited to all measurements and calculations of area, is obtained from various sources and has not been, and will not be, verified by broker or MLS. All information should be independently reviewed and verified for accuracy. Properties may or may not be listed by the office/agent presenting the information. Any correspondence from IDX pages are routed to CRISTAL CELLAR INC or one of their associates. Last updated Thursday, April 18th, 2024.
Based on information from CARETS as of Thursday, April 18th, 2024 12:41:43 AM. The information being provided by CARETS is for the visitor's personal, noncommercial use and may not be used for any purpose other than to identify prospective properties visitor may be interested in purchasing. The data contained herein is copyrighted by CARETS, CLAW, CRISNet MLS, i-Tech MLS, PSRMLS and/or VCRDS and is protected by all applicable copyright laws. Any dissemination of this information is in violation of copyright laws and is strictly prohibited.
Any property information referenced on this website comes from the Internet Data Exchange (IDX) program of CRISNet MLS and/or CARETS. All data, including all measurements and calculations of area, is obtained from various sources and has not been, and will not be, verified by broker or MLS. All information should be independently reviewed and verified for accuracy. Properties may or may not be listed by the office/agent presenting the information.
Based on information from CARETS as of Thursday, April 18th, 2024 12:41:43 AM. The information being provided by CARETS is for the visitor's personal, noncommercial use and may not be used for any purpose other than to identify prospective properties visitor may be interested in purchasing. The data contained herein is copyrighted by CARETS, CLAW, CRISNet MLS, i-Tech MLS, PSRMLS and/or VCRDS and is protected by all applicable copyright laws. Any dissemination of this information is in violation of copyright laws and is strictly prohibited.
Any property information referenced on this website comes from the Internet Data Exchange (IDX) program of CRISNet MLS and/or CARETS. All data, including all measurements and calculations of area, is obtained from various sources and has not been, and will not be, verified by broker or MLS. All information should be independently reviewed and verified for accuracy. Properties may or may not be listed by the office/agent presenting the information.
Contact - Listing ID CV21105113
JOHN SAZON
55 E Huntington Drive
Arcadia, CA 91006
Phone: 6262852121
Data services provided by IDX Broker
